Floor Plans
Love where you live
FIND A FLOOR PLAN THAT FITS YOUR NEEDS
FIND A FLOOR PLAN THAT FITS YOUR NEEDS
Middleton offers a variety of unique floor plans, including studio, one bedroom, two bedroom, and cottage options. We're sure you’ll find a layout that suits your needs.
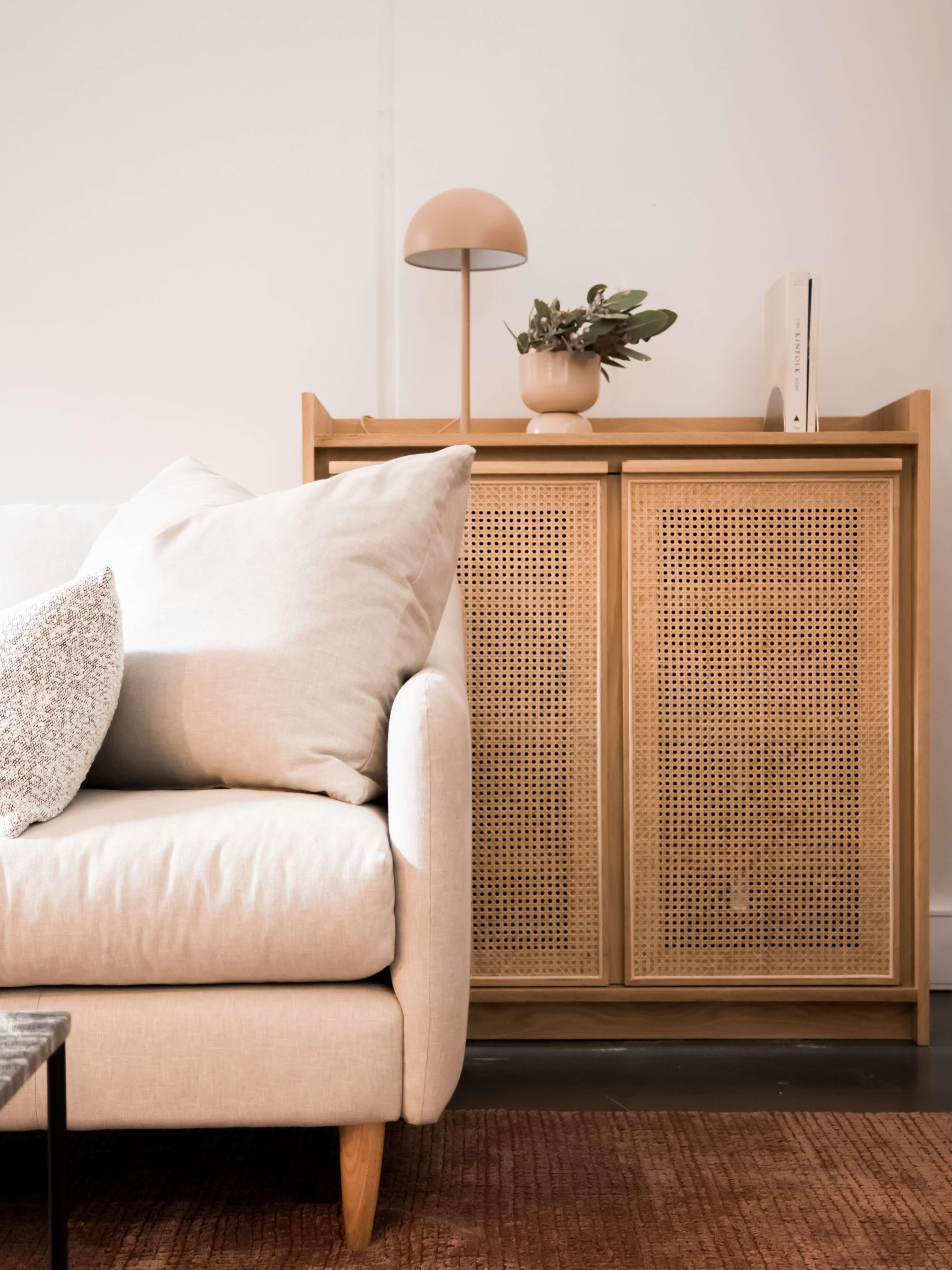
Prices starting at
Assisted Living
$4,895/monthIndependent Living
$4,250/monthMemory Care
$8,250/monthAvailable Floorplans
Assisted Living
Studio
1 Bedroom, 1 Bath
367 sq/ft
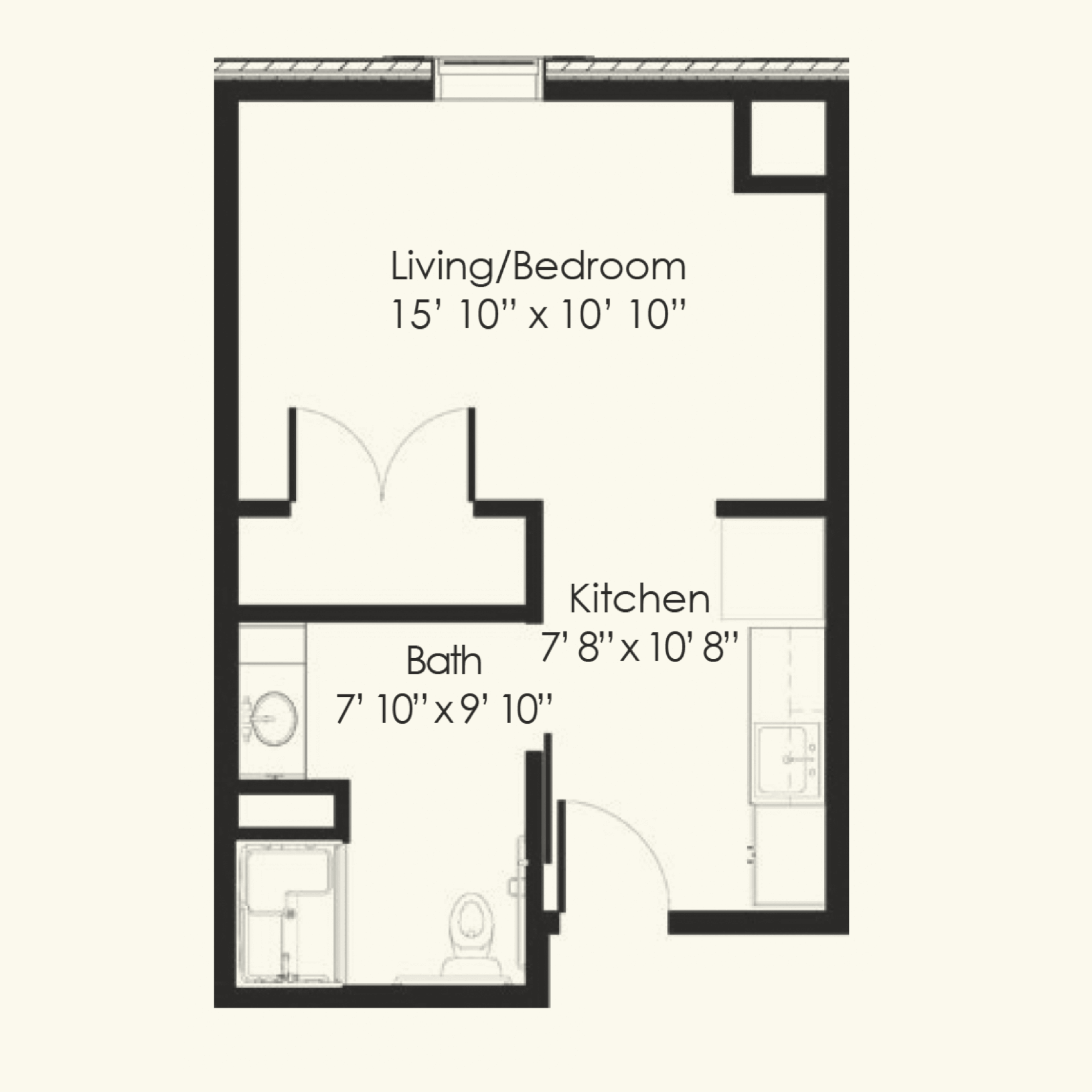
Studio - Deluxe
1 Bedroom, 1 Bath
367 sq/ft
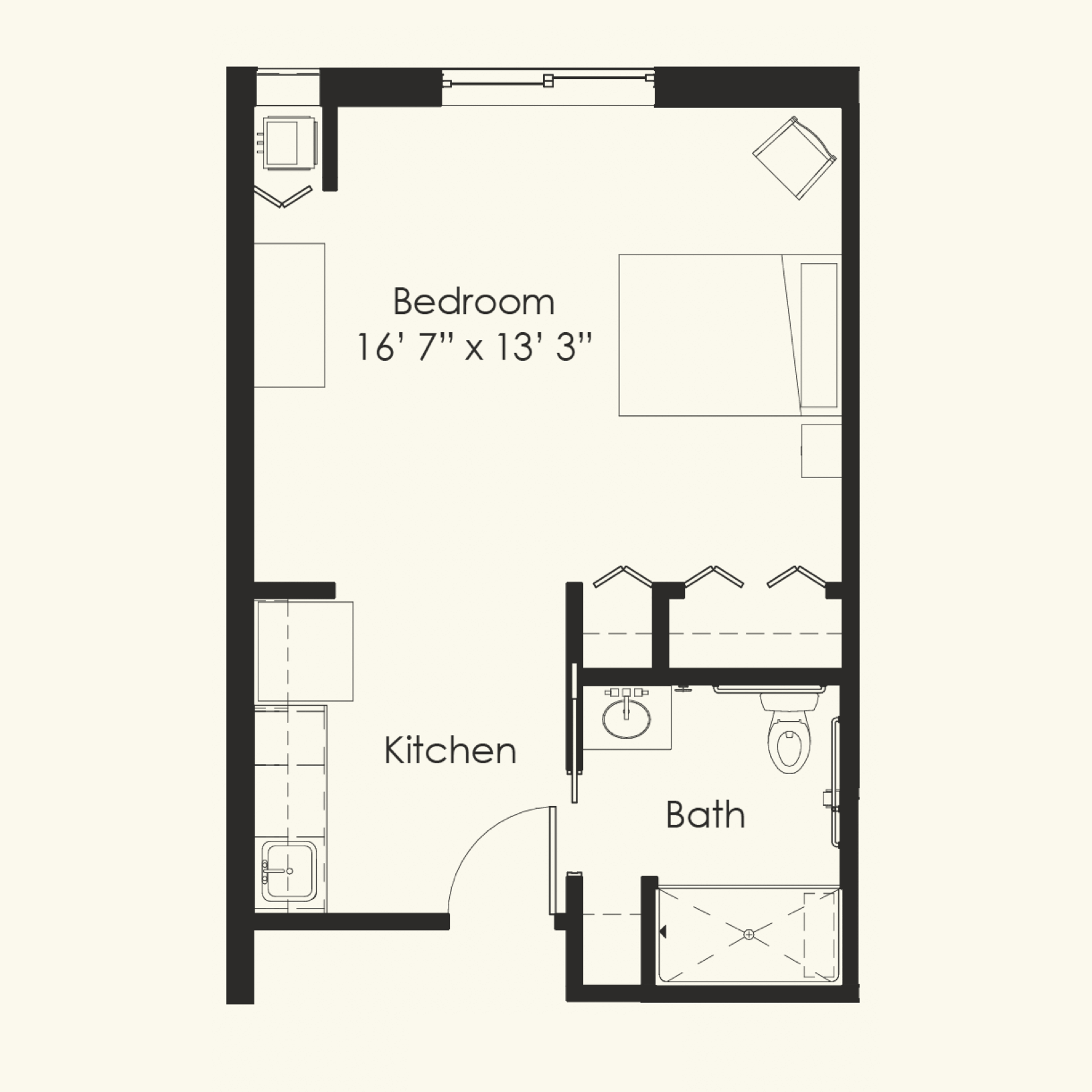
One Bedroom - A
1 Bedroom, 1 Bath
542 sq/ft
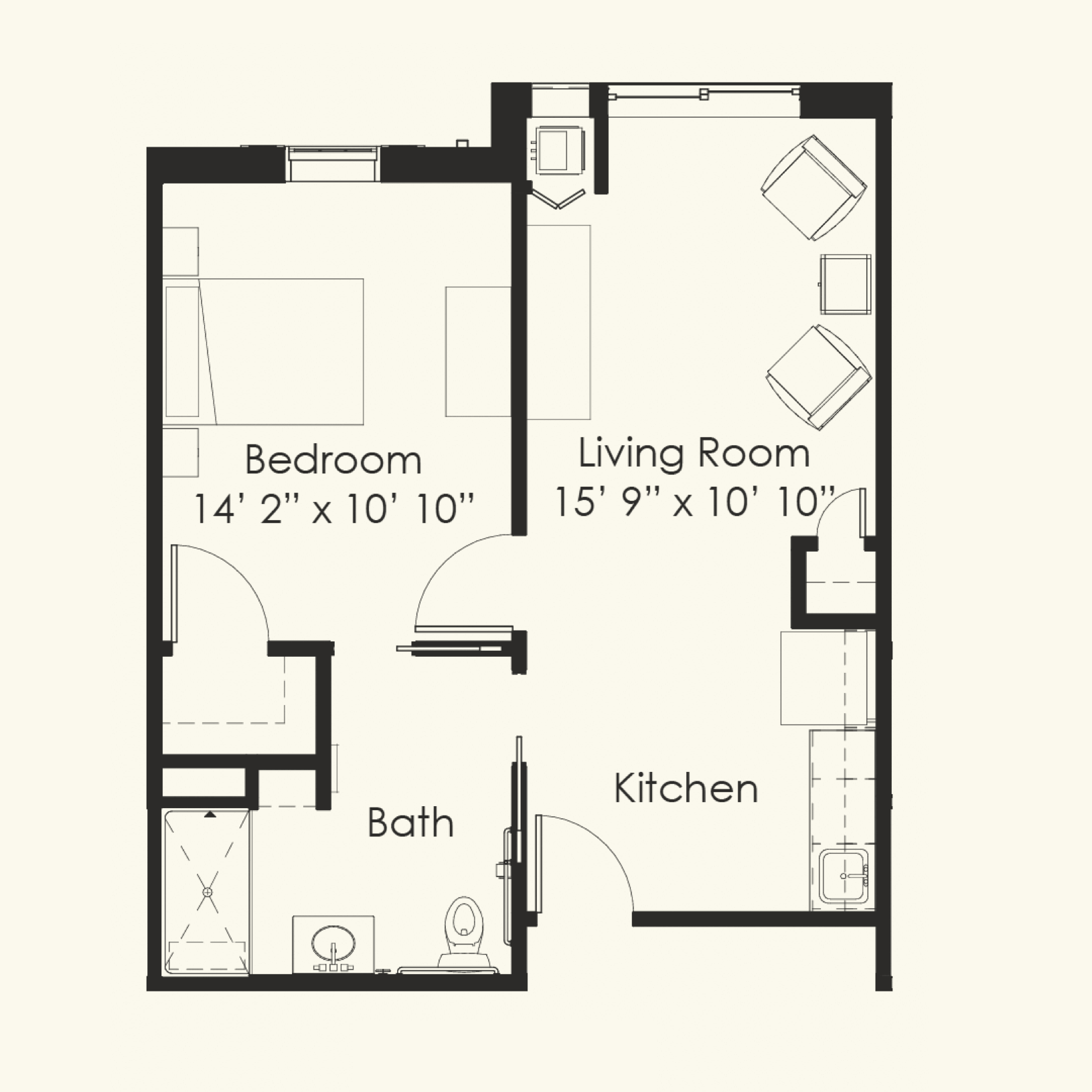
One Bedroom - B
1 Bedroom, 1 Bath
525 sq/ft
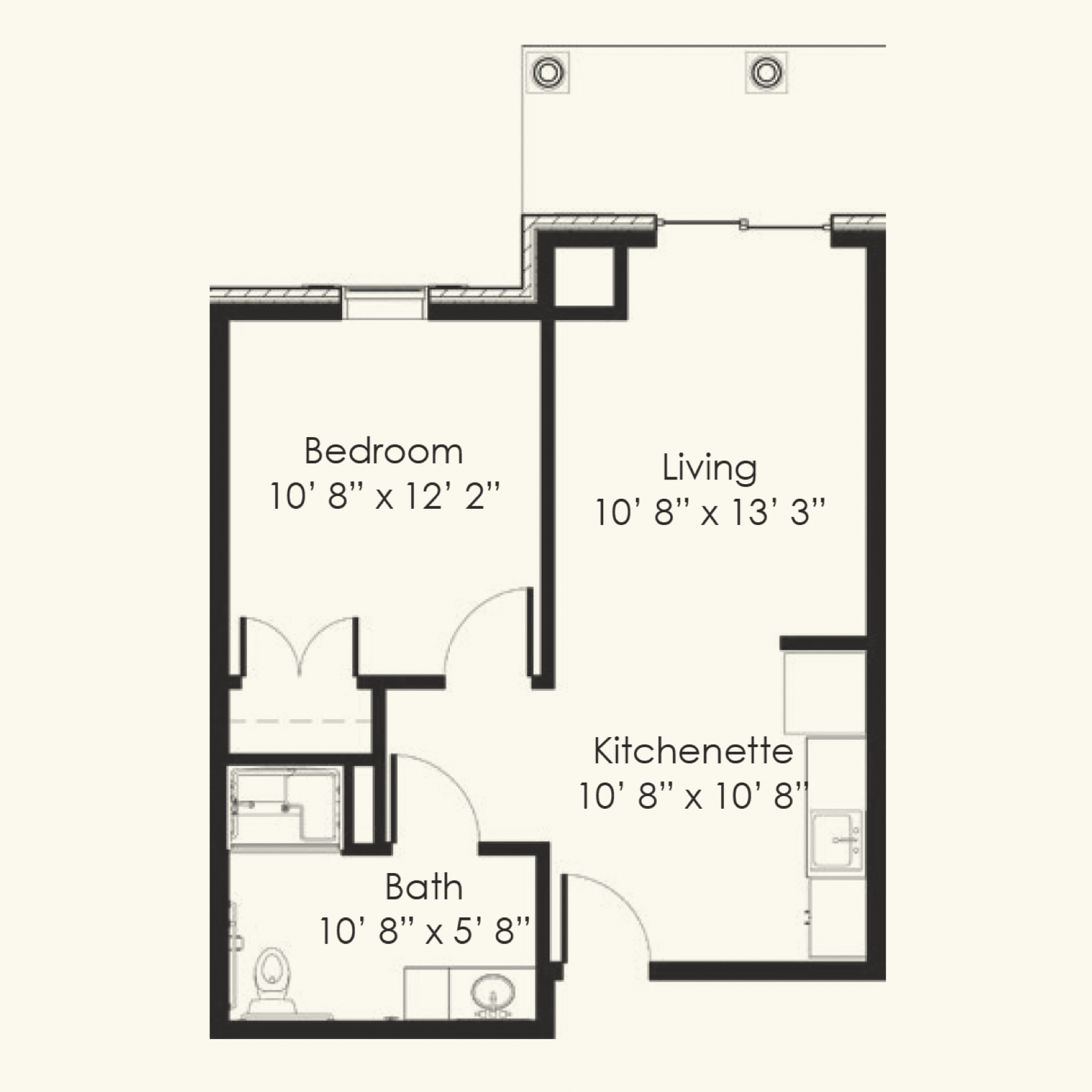
Two Bedroom
2 Bedroom, 1 Bath
851 sq/ft
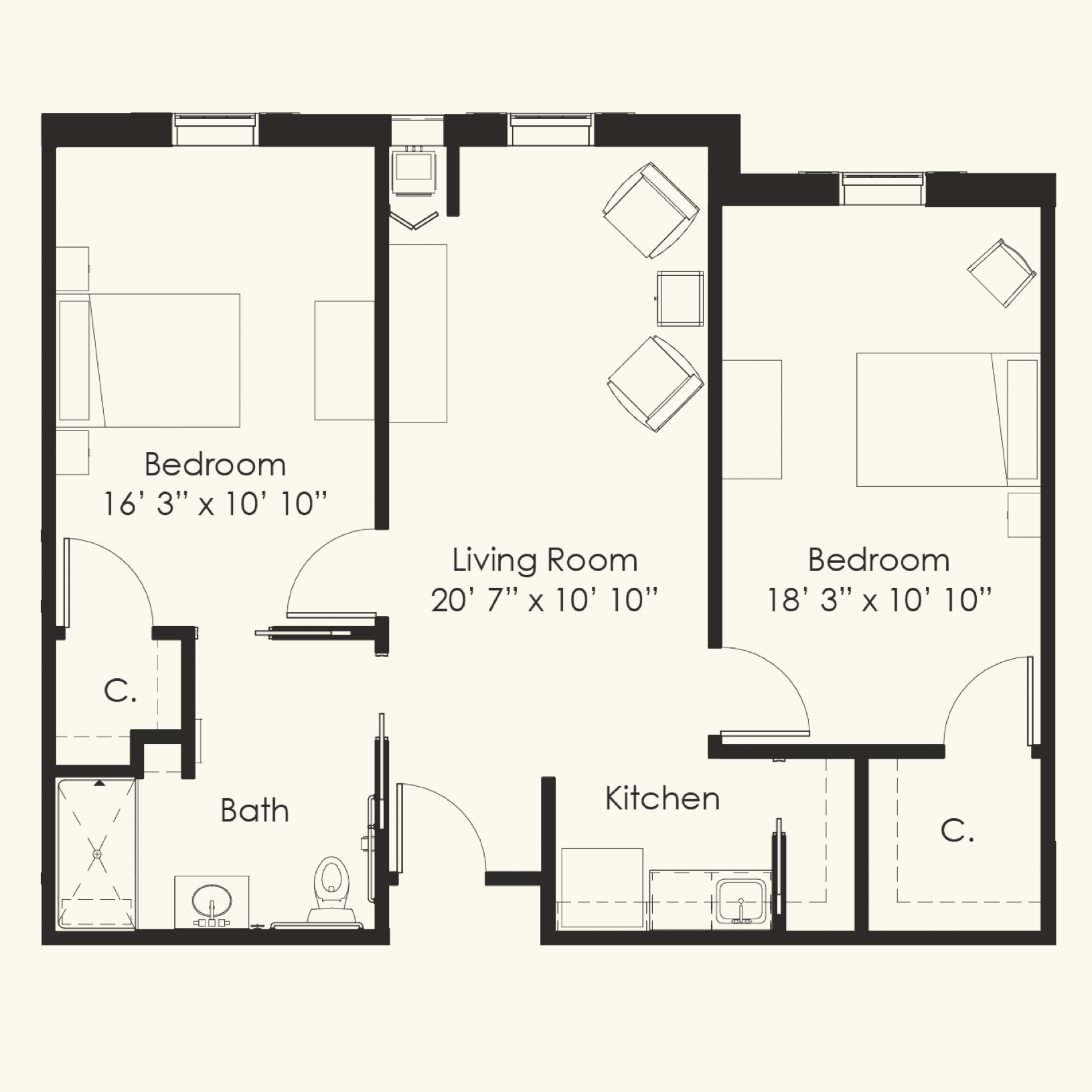
Memory Care
Studio
1 Bedroom, 1 Bath
276 sq/ft
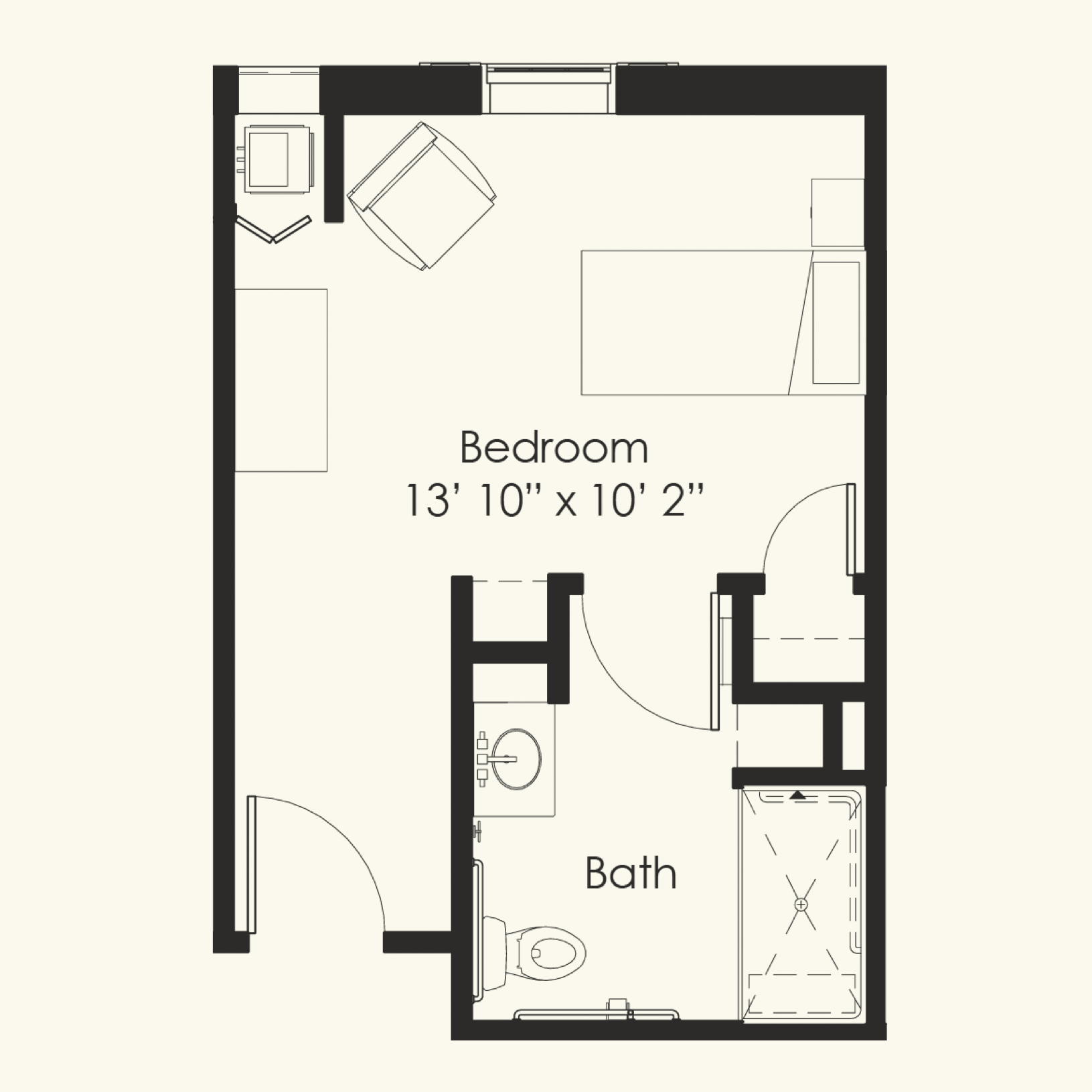
Independent Living
Cottage
2 Bedroom, 2 Bathroom
1062 sq/ft
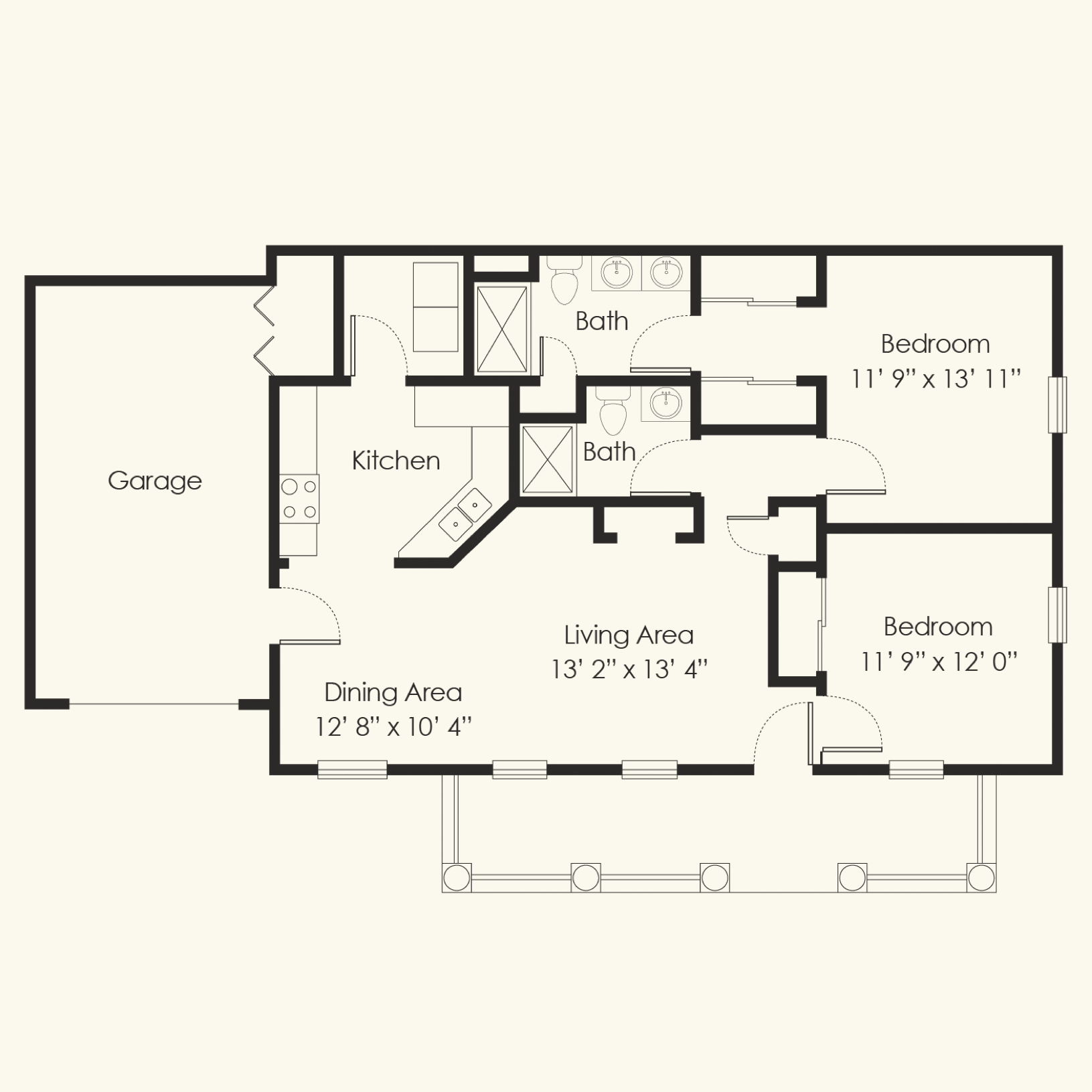
Interested In seeing one in person? Schedule a tour today!
